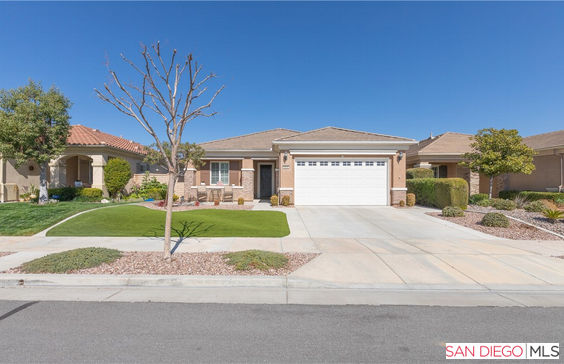$1,984/mo
This move-in ready home is located in the friendly Del Webb, 55+ Solera Diamond Valley Community. This is a rare listing located on the Paseo greenbelt. 1783 Sqft., 2bdrm/2 bath, den, and it reflects pride of ownership. When entering this light, bright home, you will immediately be impressed by 10 ft. ceilings and beautiful crown molding that extends throughout the home. Designer window treatments, shutters and ceiling fans accent this spacious open-concept floorplan. The great room includes a kitchen designed for efficiency and socializing with friends. It has a walk-in pantry, an island conversation/eating bar, and granite countertops with pull-out shelving below. A large master bedroom is impressive! It has a sought-after, connecting ensuite bathroom with separate tub, shower and large walk-in closet. The guest bedroom is gorgeous and is conveniently located near the hall bath. A separate laundry room has a deep sink, cabinets above and storage pedestals below. The garage has epoxy floor. Front and rear yards feature patios, low maintenance, drought tolerant landscaping with lovely views of the mountains in the front and the greenbelt in the back. Plus its only a short walk to the fabulous Solera Clubhouse featuring a full gym, 1 indoor and 2 outdoor pools, library, craft and card rooms, billiards room, pickleball, bocce, tennis courts and so much more! As a bonus, the buyer will be offered the opportunity to purchase the furnitureThis move-in ready home is located in the friendly Del Webb, 55+ Solera Diamond Valley Community. This is a rare listing located on the Paseo greenbelt. 1783 Sqft., 2bdrm/2 bath, den, and it reflects pride of ownership. When entering this light, bright home, you will immediately be impressed by 10 ft. ceilings and beautiful crown molding that extends throughout the home. Designer window treatments, shutters and ceiling fans accent this spacious open-concept floorplan. The great room includes a kitchen designed for efficiency and socializing with friends. It has a walk-in pantry, an island conversation/eating bar, and granite countertops with pull-out shelving below. A large master bedroom is impressive! It has a sought-after, connecting ensuite bathroom with separate tub, shower and large walk-in closet. The guest bedroom is gorgeous and is conveniently located near the hall bath. A separate laundry room has a deep sink, cabinets above and storage pedestals below. The garage has epoxy floor. Front and rear yards feature patios, low maintenance, drought tolerant landscaping with lovely views of the mountains in the front and the greenbelt in the back. Plus its only a short walk to the fabulous Solera Clubhouse featuring a full gym, 1 indoor and 2 outdoor pools, library, craft and card rooms, billiards room, pickleball, bocce, tennis courts and so much more! As a bonus, the buyer will be offered the opportunity to purchase the furniture

































































